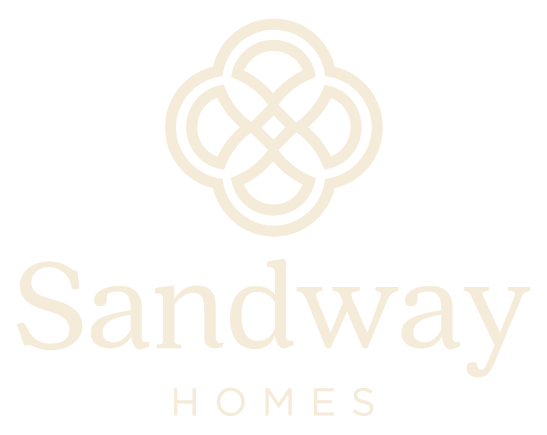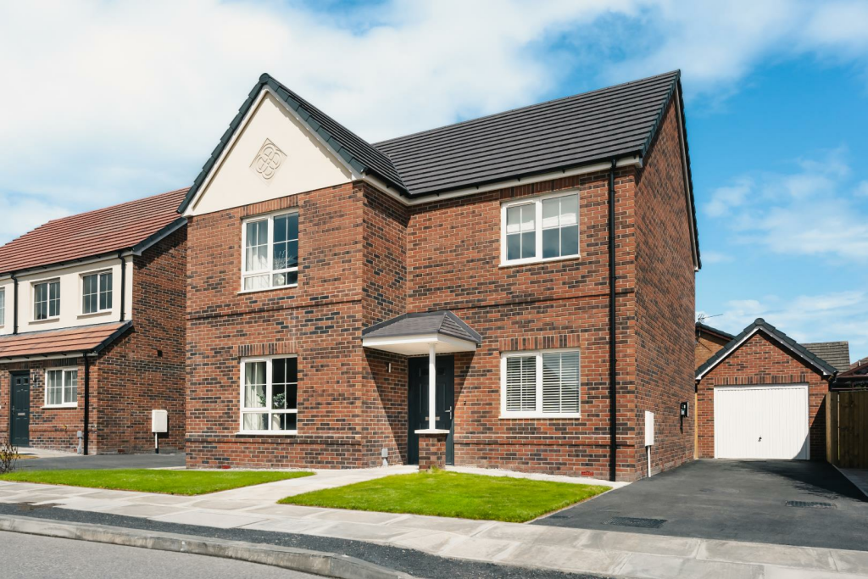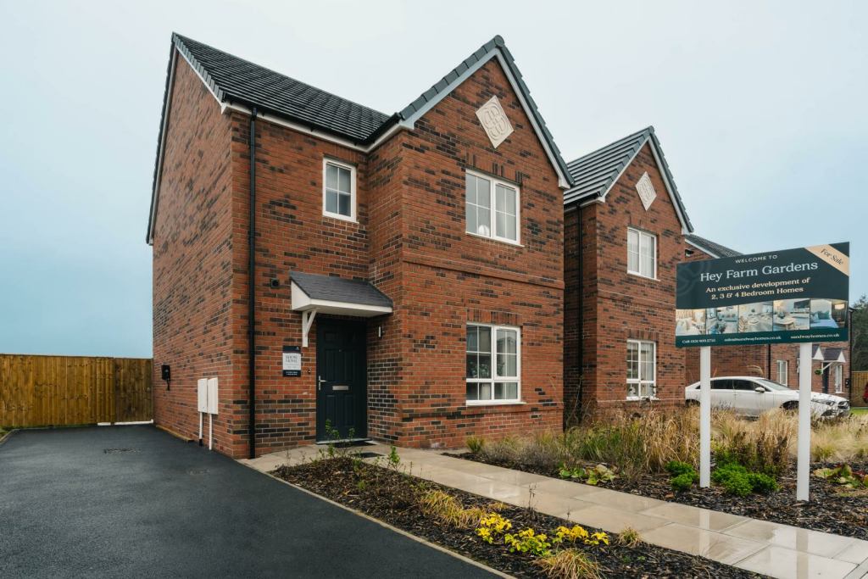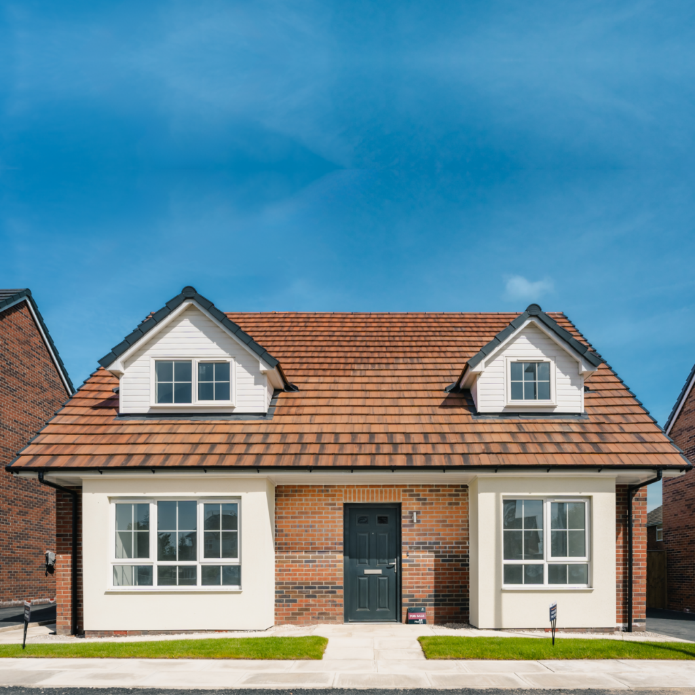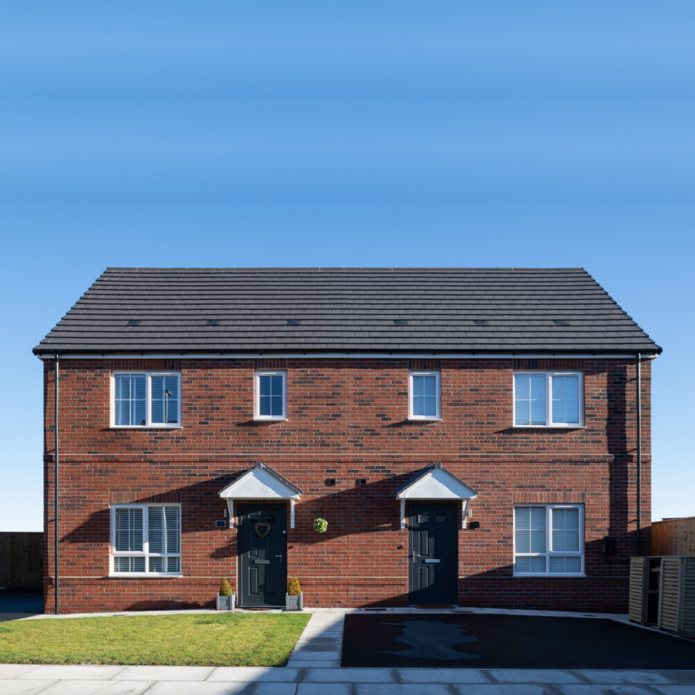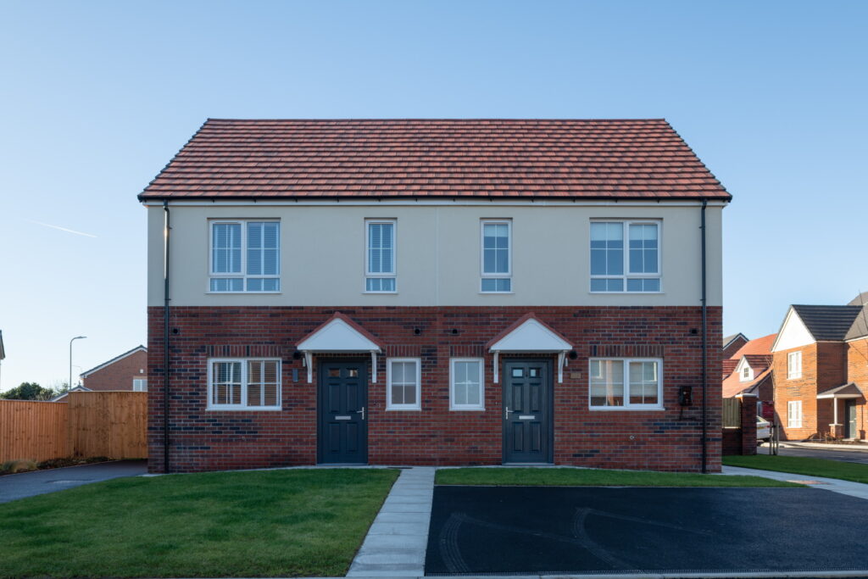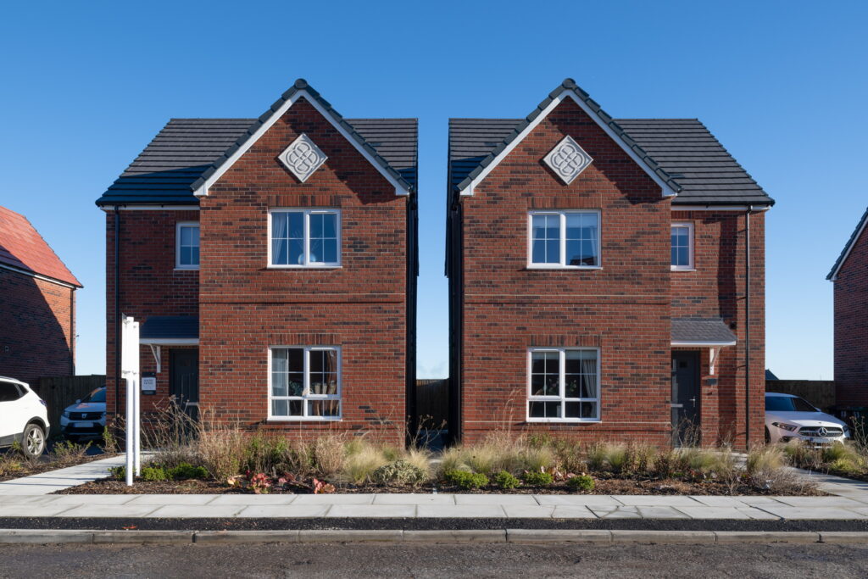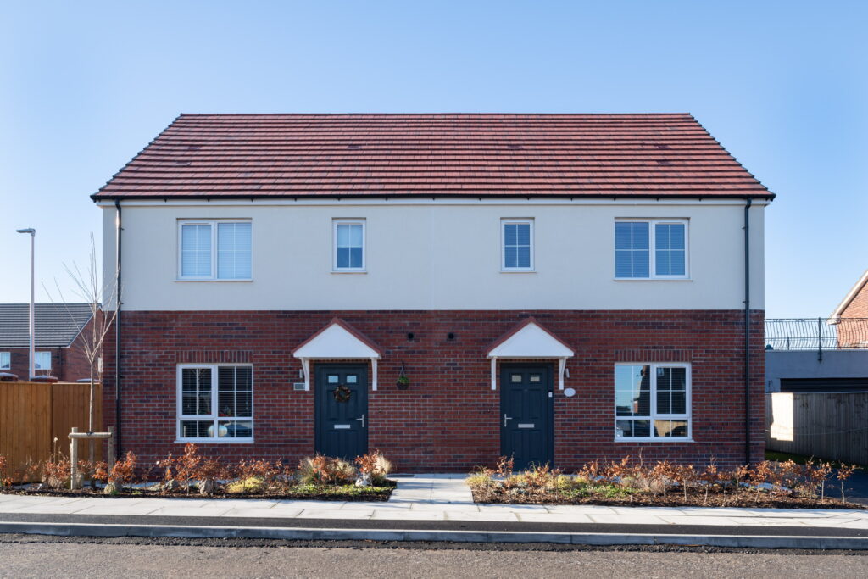Hey Farm Gardens – Fully Sold
Bedrooms:
2-4 Bedrooms
Price:
All Sold
Area:
72 - 138 sq m
Postcode:
PR9 8JX
Well-connected, versatile homes in a stunning location.
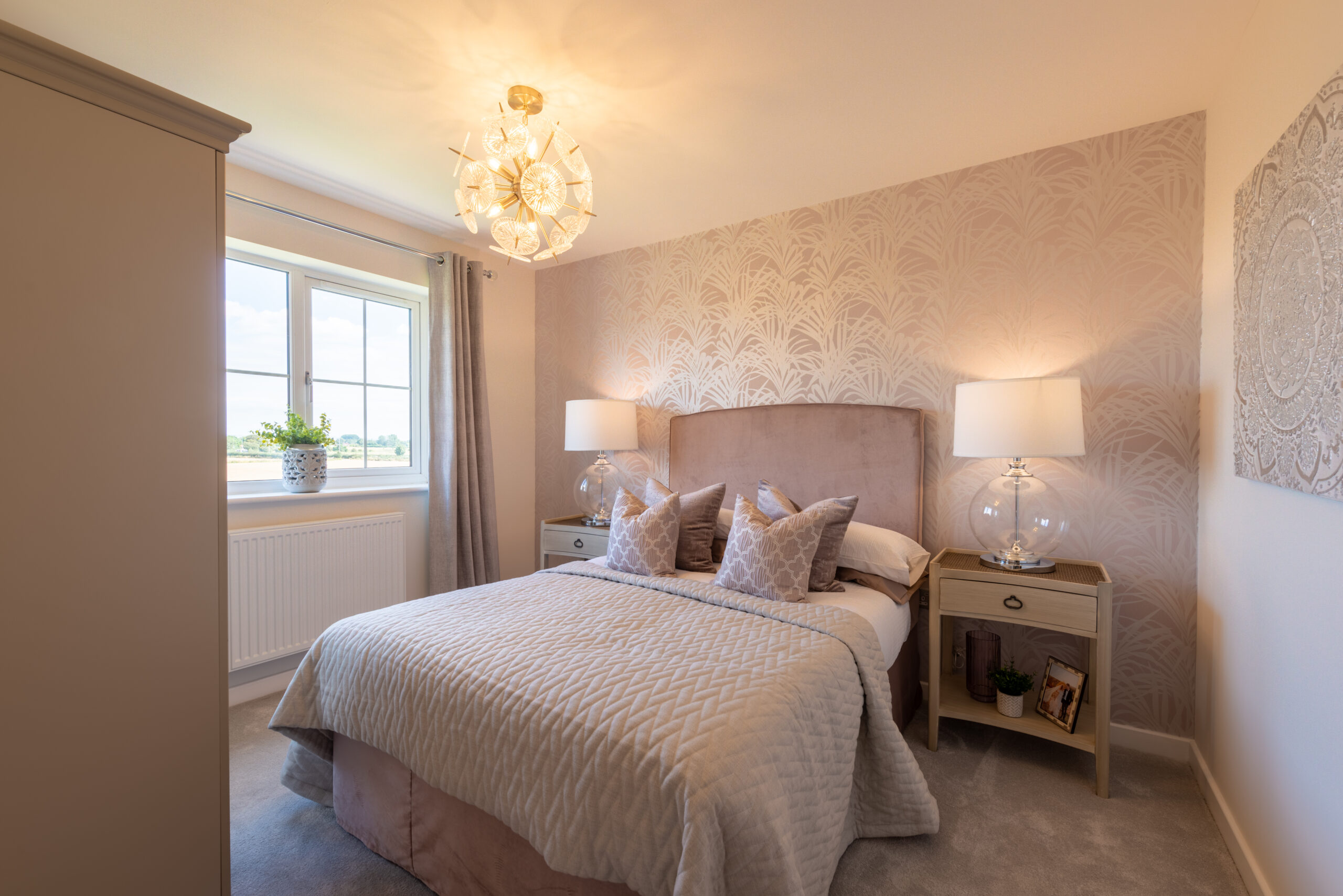
About Hey Farm Gardens
A beautiful development of first time buyer and family homes.
Named after the farm which occupied the site in the early 1900s, we are delighted to offer you Hey Farm Gardens – a development of 2, 3 and 4 bedroom homes. This scheme will appeal to growing families, as well as first time buyers and those looking for a well-connected, versatile home in a stunning location.
The Location
Crossens, Southport
Crossens is located in the northernmost part of Southport, close to the charming village of historic Churchtown. The area benefits from many local attractions, with Southport’s ‘Jewel in the Crown’ – the Botanic Gardens – within walking distance.
A short, ten minute drive brings you Southport Town Centre with its many shops, boutiques, bars and restaurants. Southport is also coastal town, with a further twenty-two miles of coastline stretching across Sefton through Birkdale, Ainsdale, Formby and Crosby.
Southport, Preston, Liverpool and the surrounding areas are easily accessible by car. There are good links to public transport and regular bus services leading to Sefton, Preston and Liverpool, only a short walk away.
The area benefits from good links to schools and community groups, with local amenities easily accessible on foot or by cycle.
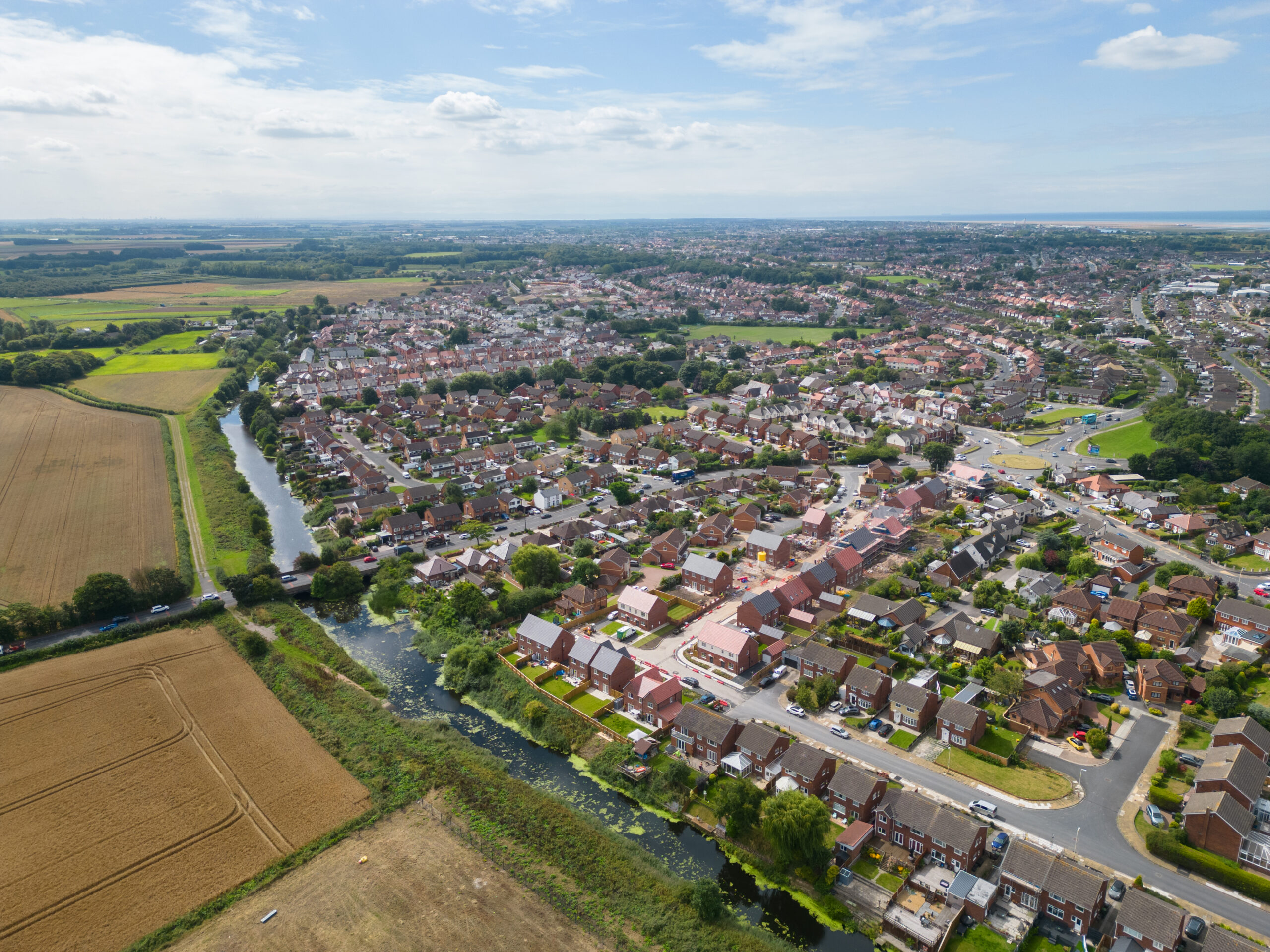
Hey Farm Gardens
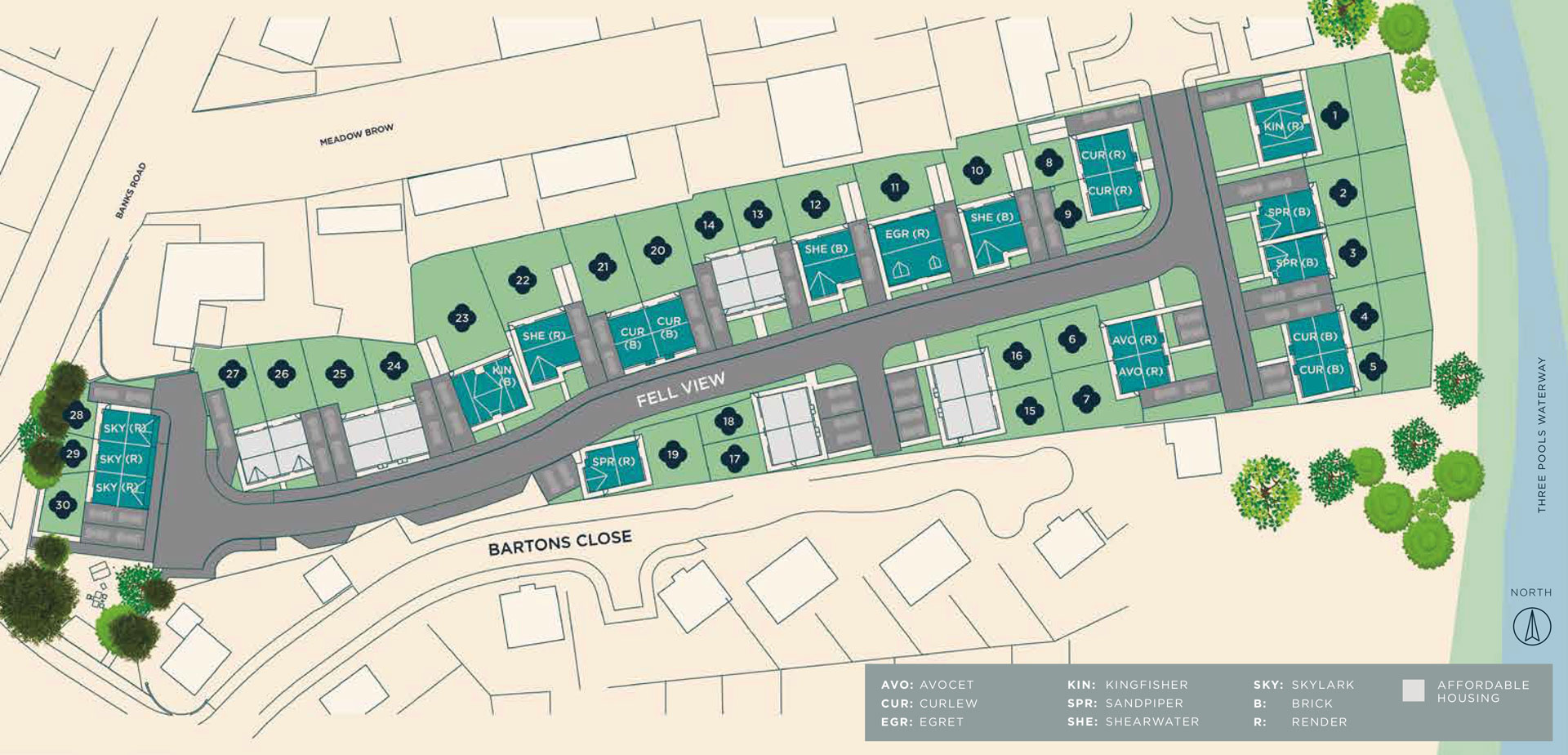
Plot 1 - Sold
Plot 2 - Sold
Plot 3 - Sold
Plot 4 - Sold
Plot 5 - Sold
Plot 6 - Sold
Plot 7 - Sold
Plot 8 - Sold
Plot 9 - Sold
Plot 10 - Sold
Plot 11 - Sold
Plot 12 - Sold
Plot 19 - Sold
Plot 20 - Sold
Plot 21 - Sold
PLot 22 - Sold
PLot 23 - Sold
Plot 28 - Sold
Plot 29 - Sold
Plot 30 - Sold
*Please note the site plan does not show ownership boundaries or include easements and/or wayleaves.
